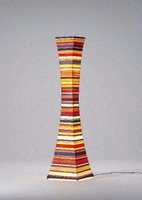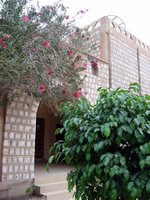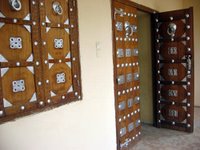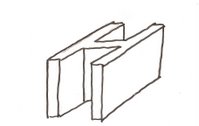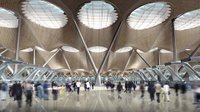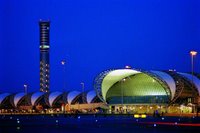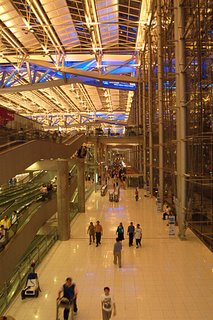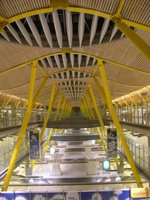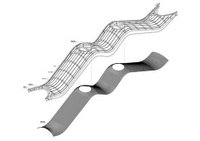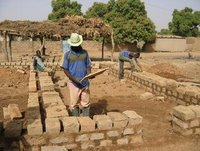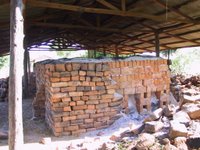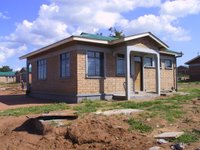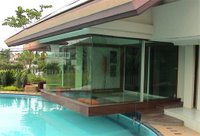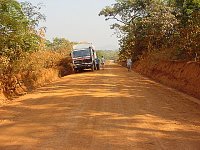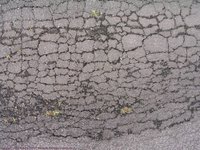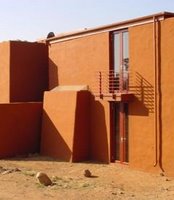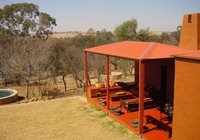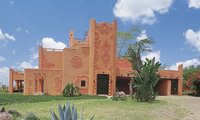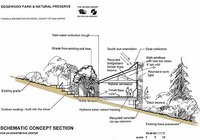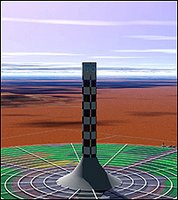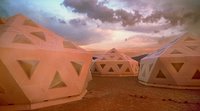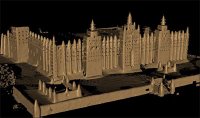 AFRICAST
AFRICAST says"...Scientists in South Africa are digitizing Africa's rich cultural heritage sites to provide a virtual tour to those who cannot visit in person, while benefiting preservation of the sites.
Using the latest laser-scan and computer technology, they are creating 3D models and virtual landscapes of the sites in Sub-Saharan Africa, including a coral-stone fortress in Tanzania, an ancient mosque in Timbuktu, Mali,and Great Zimbabwe, Sunday Times reported.
These digital models and historical resources will be stored inan African cultural heritage and landscapes database that African scholars, libraries and universities will be able to use free of charge, said the national newspaper.
Prof. Heinz Ruther, a project leader based at the University ofCape Town's (UCT's) Geomatics department, said they hoped to eventually create walk-through capabilities, like a computer game,to familiarize African school children with these sites.
The newspaper said the project has been approved by the United Nations Educational, Scientific and Cultural Organization (UNESCO), which oversees the naming and preservation work of heritage sites around the world.
The UCT also co-operates with a project known as Aluka, which is tasked with building an "online, digital library of scholarly resources from and about the developing world, beginning in Africa."
The project aims not only at "virtual preservation" but also atassisting with the physical conservation of these sites, which arebeing eroded by the weather, time and human settlement, Ruther said.
The Kilwa fortress in Tanzania, made of coral stone, dates backto the year 1503. It is being eroded by storms and the wind.
Ruther explained that the accuracy of the 3D models, between one and five centimeters of the original, would assist with reconstruction should it become necessary.
The team has already finished models for four World Heritage sites, including Kilwa Great Mosque, dated about 1200 AD, and Kilwa Kisiwani Fortress (1503) in Tanzania; St Giyorgis, a rock-hewn church at Lalibela (dating
back to the 11th to 13th century) in Ethiopia; and the Grand Mosques of Djenne and Djingereiber in Timbuktu in Mali (14th and 20th centuries).
UNESCO convened the 29 session of the World Heritage Committee July in Durban, South Africa, finding that 16 of 33 endangered World Heritage sites are in Africa due to conflicts, lack of fund and protection..."



