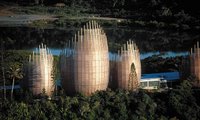

Galinsky writes "....The Centre Culturel Tjibaou, dedicated to Jean-Marie Tjibaou who died in 1989 while leading the fight for his country's autonomy from the French government, is devoted to the cultural origins and search for identity of the native Kanak people of New Caledonia and the South Pacific. In the native tongue of Jean-Marie Tjibaou, pije language, it is also known as Ngan Jila - meaning cultural center.
The Center itself is similar to that of the villages in which the Kanak tribes live; a series of huts (or case in French) which distinguish the different functions and hierarchies of the tribes (les tribus) and a central alley along which the huts are dispersed. More specifically, the Cultural Center is composed of three ?villages? made up of ten ?Great Houses? of varying sizes and functions (exhibition spaces, multimedia library, cafeteria, conference and lecture rooms). The ?Great Houses? are linked by a long, gently curving enclosed walkway, reminiscent of the ceremonial alley of the traditional Kanak village.
The identity of the Kanak is not only reinforced through the form of the building but also through its relationship with the natural landscape. Located on a peninsula between the storm-tossed Pacific Ocean and a calm lagoon the design of Renzo Piano takes advantage of the prevailing winds from the ocean side through its system of natural ventilation. Horizontal wood slats composed of iroko wood (a type of wood that is impervious to rot and can withstand cyclone-force winds) of the outer facade on the ocean side filter the wind into a second layer of skin, an inner facade of glass louvers which open or close according to wind speed, allowing wind to flow through the building for passive ventilation. The double layer of skin also filters the warm air upward functioning similar to a chimney.
The sound and feel of the wind is something that can only be experienced by being there and seems to transcend any kind of technological terms or mechanisms. It is a feeling of being inside, yet outside at the same time; of being protected yet still close to nature.
The Center is also composed of various exterior spaces which further explore the relationship of the Kanak culture to nature and the landscape; a Kanak pathway which winds through the dense natural vegetation, traditional ceremonial grounds of the Kanak with traditional huts, an outdoor auditorium and residences for visiting artists, lecturers, scholars and students. These spaces, as well as the main building, integrate themselves and take advantage of the natural beauty of the site.
Photos Courtesy of Renzo Piano Building Workshop
No comments:
Post a Comment