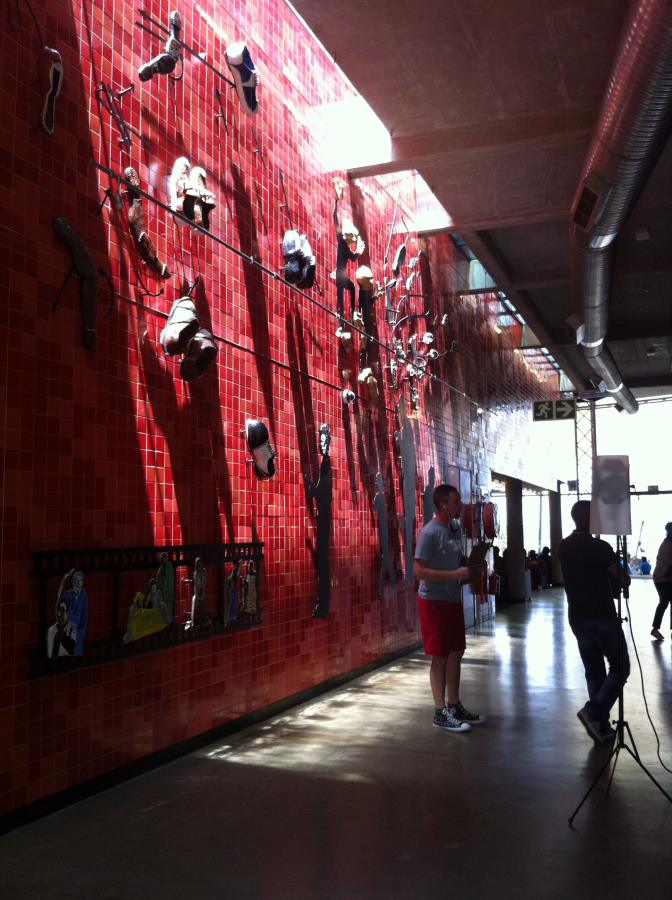
According to their website "...
Paragon Architects is a dynamic and innovative architectural design business, based in Johannesburg / South Africa, and active since 1997. It is the originator of the Paragon Group of design businesses.
We love what we do, and it shows. Our work is driven by true passion for the process of architecture, and by a hands-on engagement with all opportunities presented in the modern building industry. We believe that the true measure of our skill is our ability to engage at all levels and with all players that make up the colourful world of construction.
Our buildings look forward. We embrace the future, because we will be a part of it. With its problems and responsibilities, and with its great freedoms and achievements.
Most of all, we have not lost our sense of humour, and we are genuinely optimistic. Our work and our business conduct have a solid and consistent ethical basis, and we consider ourselves as generalists.
Our business has been built on our willingness to apply our knowledge to almost any design task, and we have completed buildings and projects of many different types in almost all property industry sectors. Our current core competencies lie in the design of workplace environments, specifically head offices, along with retail, sports and leisure architecture.
We have expanded our operational footprint beyond Southern Africa into Africa, and have specific current project interests in Angola, Ghana, Uganda and Rwanda. In 2009, we established a practice under the name of Paragon Arquitetura in Brazil.
Paragon Architects is known for being flexible and diverse in its approach to design. Our work is not style-driven, but lifestyle-driven. Elegant and efficient planning are at the core of our designs.
We understand the needs of our commercial developer clients, and know how to find ever new architectural forms in a competitive property market. To this extent, our work is fashion-driven, and we move forward from project to project, as our skills grow and our clients’ trust in our ability grows.
















