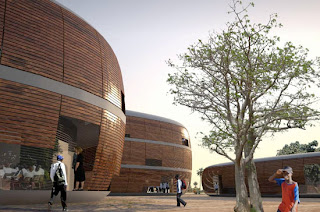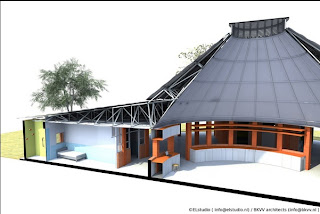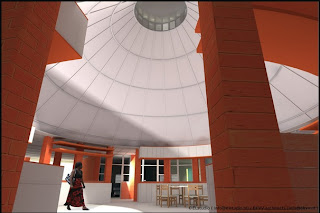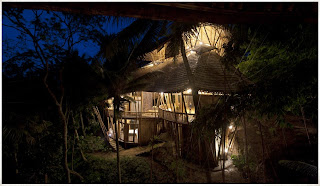Jon Twingi has created a detailed repository of Malawian vernacular Architecture and has published them on his Website. His highly detailed work which includes, technical information about local building materials, videos, photos and an Iphone app will help preserve Malawian and African Vernacular Architecture
African Architecture and Design
A Hub for African Architecture, Design and Eco-friendly Development projects.
Monday, January 26, 2015
Monday, September 15, 2014
Water Tower Architecture in Darfur, Sudan by H3AR
Inspired by the shape of the African Baobab tree, Polish Architectural Design H3AR firm has come up with this interesting Water Tower Design for South Sudan. According to them "...it was the inspiration of the water tower skyscraper which are also comprises a treatment plant, hospital, school and a food storage center to trigger economical development while bridging the cultural differences of the three different religions and languages in the turbulent African nation..."
Wednesday, April 03, 2013
Bumbogo Rwanda - Toponymic Urbanisim
Leah Libsekal of AnotherAfrica writes about the Rwanda-based design firm Design Firm George Pericles which are part of the emerging next generation of thinkers and designers working to shape the urban form and future of Kigali, the capital of Rwanda and beyond.
Indeed, with rapid urbanisation the need for innovative ideas rooted in Rwandan culture, traditions and context provides opportunity for practical and locally appropriate solutions in the quest for infrastructure development. Particularly in such a critical moment as this, with the rise in new developments and neighbourhoods in cities such as Kigali that are built with little to no consideration of Rwandan context, George Pericles has raised the critique that these solutions fail to meet the local populace’s everyday needs but will also give rise to more problems in the future. Rather than applying a tabula rasa, they are looking to blend culture and advanced technologies to create a progressive urban fabric importing rural cultural values where applicable.
Indeed, with rapid urbanisation the need for innovative ideas rooted in Rwandan culture, traditions and context provides opportunity for practical and locally appropriate solutions in the quest for infrastructure development. Particularly in such a critical moment as this, with the rise in new developments and neighbourhoods in cities such as Kigali that are built with little to no consideration of Rwandan context, George Pericles has raised the critique that these solutions fail to meet the local populace’s everyday needs but will also give rise to more problems in the future. Rather than applying a tabula rasa, they are looking to blend culture and advanced technologies to create a progressive urban fabric importing rural cultural values where applicable.
In their latest project Bumbogo Rwanda : Toponymic Urbanism design office George Pericles have taken up this challenge. They propose an innovative if not ambitious project designed to produce an adaptable future matrix that responds to both economic and cultural factors beginning with Kigali.
Bumbogo decries the superimposition of a master plan or vision from elsewhere, a cardinal tenet. As such the urban matrix uses building blocks that blend regional culture with advanced technologies to produce a vision for an up-to-date urban fabric. To this end, the “Umurenge” or smallest administrative subdivision in Rwandan governance plays an integral role to provide basic services such as water, education, health care and markets. From there George Pericles envision a notion they term ‘Fair-Urbanism.’ Essentially a joint public and private cooperative structure employed to built urban infrastructure such as roads, water and waste collection systems. In the case of Addis Ababa, such local initiatives have been in operation where residents of a given neighbourhood would cooperate to pave local ‘secondary’ roads. With ideas such as this, Guilliame Sardin, lead designer behind the project affirms his point stating that
The New Rugo - A Traditional Burundi and Rwandan House
According to the george pericle's website "....The Rugo is the traditional Burundi & Rwandan house. New Rugo is a low-cost housing project located in Burundi.
The project questions the relations between domestic spaces and culture. We establish a link between the values of pre-colonial (community, adaptability) and modern typology.
We believe that planning has to respond to current needs, but also to be relevant for a wealthier and more developed Africa. That’s why affordable housing for the poorest has to be able to evolve as comfort standards evolve
By merging the two typologies, the two structures, we designed a new one, the new rugo. The new rugo is evolutive, allowing changes as Burundi & Rwandan societies evolved.
The New Rugo is a typology easily replicable, environmentally aware. With low cost technologies and cultural appropriateness, we developed a system empowering fragile communities in Burundi
and in Rwanda..."
Images are courtesy of george pericle's website
The project questions the relations between domestic spaces and culture. We establish a link between the values of pre-colonial (community, adaptability) and modern typology.
We believe that planning has to respond to current needs, but also to be relevant for a wealthier and more developed Africa. That’s why affordable housing for the poorest has to be able to evolve as comfort standards evolve
By merging the two typologies, the two structures, we designed a new one, the new rugo. The new rugo is evolutive, allowing changes as Burundi & Rwandan societies evolved.
The New Rugo is a typology easily replicable, environmentally aware. With low cost technologies and cultural appropriateness, we developed a system empowering fragile communities in Burundi
and in Rwanda..."
Images are courtesy of george pericle's website
Monday, March 25, 2013
Gaoui Village African Traditional Architecture
Gaoui is a craft village located 10km north-east of N'Djamena the capital city of Chad folklore says that the village was once the capital of the Sao civilisation - a race of giants.
It is now known for its spectacular traditional architecture and pottery.
Photos courtesy of Hervé Cheuzeville
Saturday, November 24, 2012
Gambia University
According to designboom "....snohetta create a unified vision for gambia’s higher level educational institutions with the new university of gambia. the new university will relocate and unite three of gambia’s existing formal institutions and oneuniversity in a single campus for 15,000 students. in addition to designing with the educational experiencein mind, snohetta also want the project to set new environmental standards. part of this plan involves a solar
park for generating energy, a waste management centre and locally done water harvesting. because themasterplan for the university was previously undeveloped, there was no infrastructure, allowing the architects to re-invent the established western conventions. snohetta worked to develop a campus based on gambian traditions in architecture and culture..."
Monday, November 19, 2012
Makoko Floating School
According to Ventures Africa Nigeria architect, designer and ‘urbanist’, Kunle Adeyemi of NLÉ in partnership with the Heinrich Boell Stiftung, has proposed plans to build a three-story school out of 16 floating platforms lashed together, capable of holding 100 students and teachers, in the waterfront slum of Makoko, area of Yaba, Lagos.
Makoko, where shacks stand above the murky, fetid water on stilts of cast-aside lumber, is visible to motorists plying the city’s Third Mainland Bridge each day on the way to the Lagos’ commercial hub – Victoria Island.
The proposition is part of NLÉ’s plan to develop an improved type of architecture and urbanism for water settlements in African coastal cities, starting with the building a prototype of a Floating School in Makoko.
The school is expected to serve the urgent needs of educating children in the community. The prototype floating building will be modular, flexible and adaptable for other building typologies: homes, community centres, playgrounds – to gradually cultivate an improved quality of architecture, urbanism and living on water.
A ‘floating’ building simultaneously addresses different issues including flooding, land occupation, and foundation construction. The energy supply is based on renewable energy technology while the currently inexisting sewage system would rely on compost toilets.
If successful, the project could be transformed into homes for more than 100,000 people who live in the slum.
Monday, July 23, 2012
Chipata Hospice , Zambia
According to Afritecture "...Hospices in the southern African country of Zambia are few, particularly outside the capital of Lusaka. In Chipata, population 98,416, and the capital of the Eastern Province of Zambia, the architectural duo ofELstudio and Blok Kats van Veen Architects (BKVV) were tasked by Foundation Chipata with designing a hospice that would not only relieve some of the distress of caring for the terminally ill, but also introduce a low cost and solution that could be easily replicated at low cost.
The project was designed to provide a comfortable stay for 24 patients, expandable to 48 people, and with a CO2 footprint smaller than an average European household.
The building is designed as rotunda, reminiscent of traditional huts, and organized around a central core of staff spaces and storage of medications and resources. Around it are twelve bedrooms, all visibly accessible from the central nurse station, and which can be extended yet again with extra rooms, connected by a wide circular corridor, which serves dual duties as the main circulation and providing space for family and visitors..."
Photos courtesy of ELStudio
The project was designed to provide a comfortable stay for 24 patients, expandable to 48 people, and with a CO2 footprint smaller than an average European household.
The building is designed as rotunda, reminiscent of traditional huts, and organized around a central core of staff spaces and storage of medications and resources. Around it are twelve bedrooms, all visibly accessible from the central nurse station, and which can be extended yet again with extra rooms, connected by a wide circular corridor, which serves dual duties as the main circulation and providing space for family and visitors..."
Photos courtesy of ELStudio
Green Village Residential Villa Development Bali
There website says"...Ibuku is an international design-build team creating a new way of living. We exist to provide spaces in which people can live in an authentic relationship with nature. We do this by designing fully functional homes and furniture that are made of natural substances and built in ways that are in integrity with nature..."
"...Best know for creating the architecturally award winning bamboo buildings at Green School, our current project, Green Village, is an innovative residential villa development located within walking distance to the river valley campus. We are a full service design company that creates one of a kind designs for both residential and commercial spaces as well as artisan crafted bamboo furnishings inspired by a timeless Scandinavian design sensibility. Ibuku’s custom furnishings have captured the imagination and heart of some of the world’s leading designers, entrepreneurs and politicians..."
Photos courtesy of Green Village
Subscribe to:
Comments (Atom)
.JPG)
.JPG)
.JPG)










































