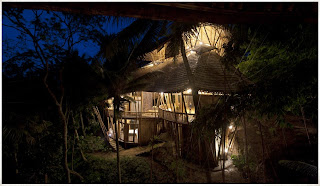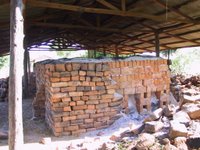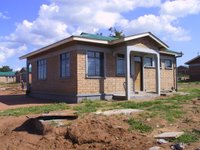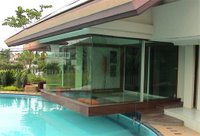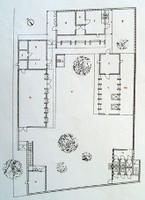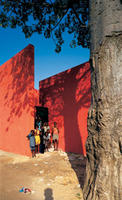

In article by Shelley D. Hutchins featured in
Architect Magazine "...California-based Stephen H. Kanner, FAIA, has expanded his practice to another West coast—the one in Africa. Accra, the capital of Ghana, has captured both his attention and his creative passion. “Ghana is on the coast and faces the same direction—southwest—as Los Angeles,” he says, so its conditions are not entirely alien to him. But Kanner's chief lure was best friend and longtime collaborator Joe Addo, who moved back to his birthplace four years ago.
On his first visit there, Kanner was so impressed by Addo's efforts to revitalize his hometown, he offered the full support of his firm and his own financial investment. “Joe is really involved in political issues that will better the quality of life through roads, water systems, and schools,” Kanner explains. Together they've formed a development group called Concept Ghana, with a focus on improving low-income housing, aiding in neighborhood and city planning, and designing upscale housing to help lure wealthy Ghanaians back home.
The Augustino Neto Condominiums, slated for completion in 2008, are among the for-profit projects. The 1,500-square-foot units will sell for about U.S. $300,000. All 25 condos have two bedrooms, two and a half baths, and two balconies opposite each other for unimpeded cross-ventilation. The ¾-acre site is on the airport road, which also houses the city's embassy row. “The town grew around the airport, and the wealthiest district happens to be right below the flight path,” Kanner says. But the building's debut of Concept Ghana's soon-to-be-patented material,
PozzoGhana, will help insulate against jet-engine noise. The green building product, which combines local sedimentous soils,
waste palm kernels, and Portland cement, will form the exposed structure of the condo building.
The condos will showcase other sustainable materials easy to come by in Ghana: bamboo for the poolside cabana and balcony railing; adobe plasters for the walls; and recycled oil drums as large-format shingle siding. Responsibly harvested native woods in wide planks will lend clean, contemporary lines to wall panels. “The building's frame is our concrete product,” Kanner says, “then we mixed in ancient local building materials in a modern way.”..."
Photos courtesy of
Architect Magazine







