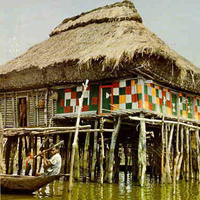
According to the website of the Energy Science Center "...Studio Monte Rosa is a special mountain hut, which has been planned for the Swiss Alpine Club (SAC) by the Department of Architecture.
The project covers from the conception to the final execution all the phases and technological blocks needed for the realization of this unique building.
In fact, the new Studio Monte Rosa is in the middle of a natural reserve with extreme alpine conditions, yet energetically to 90% self-contained and self-sufficient (90% autarchy).









