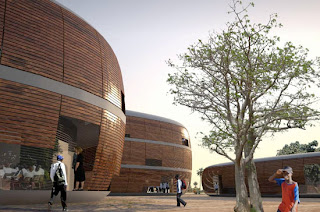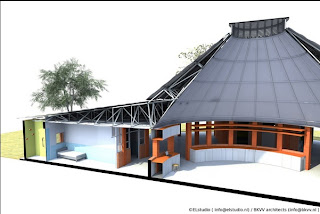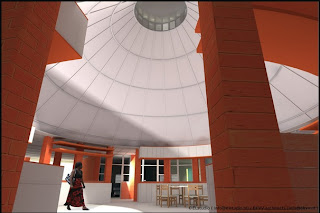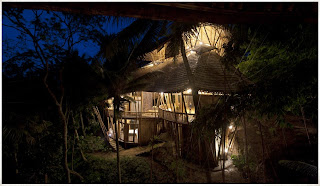The TwentyEleven project by Architects
Chris Idema and
Reinier Simons is an attempt create a multifunctional Fab Workshop as well as dwellings for the inhabitants of the slums of Kibera.
According to them
"...Together with 236 inhabitants (including 52 families, 15 small companies and three workshops (two specialized in wood, one of which will become a concrete workshop and one metal), of the slums in Nairobi, we will develop a new building plan for the future inhabitants of the TwentyEleven complex..."


"...We tried to maintain the balance between an organized structure and, respect and freedom in our design. It is of great importance that the historical culture of the slum-dweller is retained in the upbringing of the new members of a community.
They need to be taught how to behave and what the norms, values and rules are when living in a slum and being a part of the community. This is what makes the community livable in for all its inhabitants.
Why should we westerners disrupt this culture? Our goal, in a country that is not our own and a culture that does not belong to us, is one of ‘letting go’. Give the Kenyans a new vision, a new idea and a system to build with, but give them a chance to have their say and let them do the building. The bond between an inhabitant and his home is one of great importance, an intensive cooperation process will help with this..."




"...We looked at how the people live in the situation they are in, what their social activities are and what is needed to survive in a slum like Kibera. These and other elements are set in a well-developed plan, which looks at the current way of life and interaction in a slum and improves the two. A newly gained freedom in combination with all the necessities like hygiene, clean water, a controlled cooking environment and better living conditions in general ensure that 236 scorned slum-dwellers rise in status and that with less worries about their housing situation, they will have more time and energy to develop themselves, their children and their environment...."
"...The order that arises in the uncontrolled chaos of a slum is beautiful. A kind of harmony, an oasis is created that works as a source of inspiration for those living in it, encouraging them to work towards a better way of life..."







































